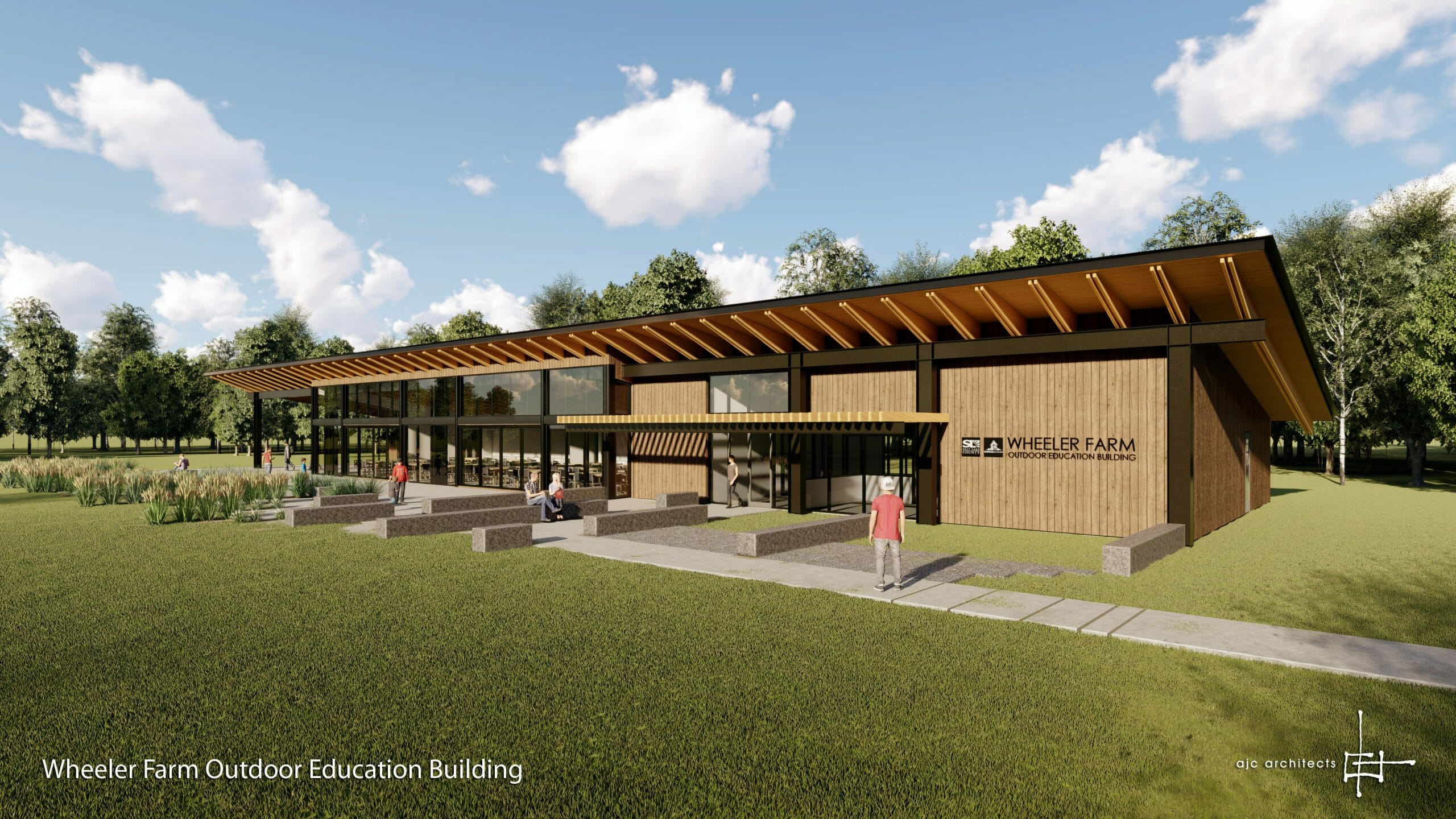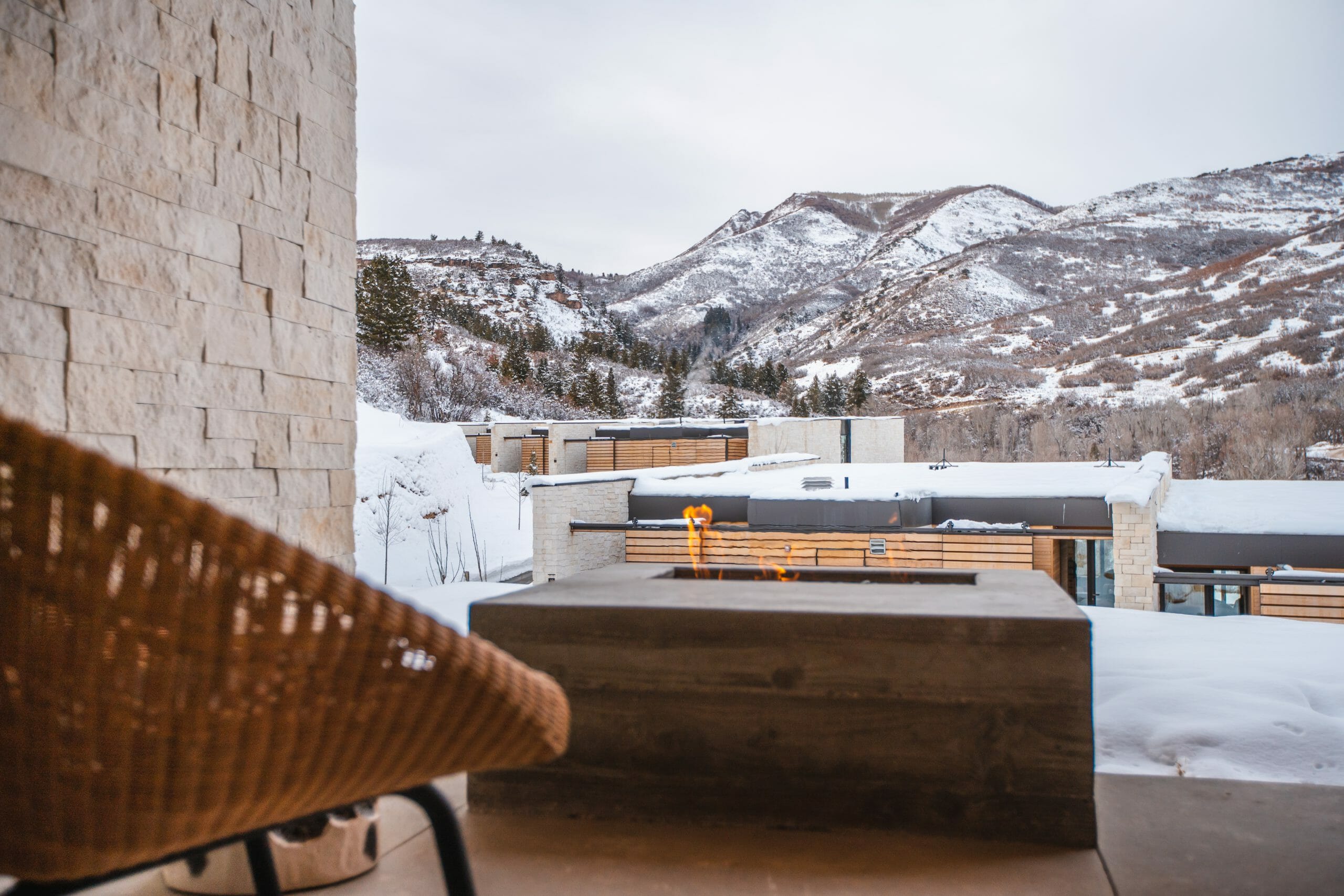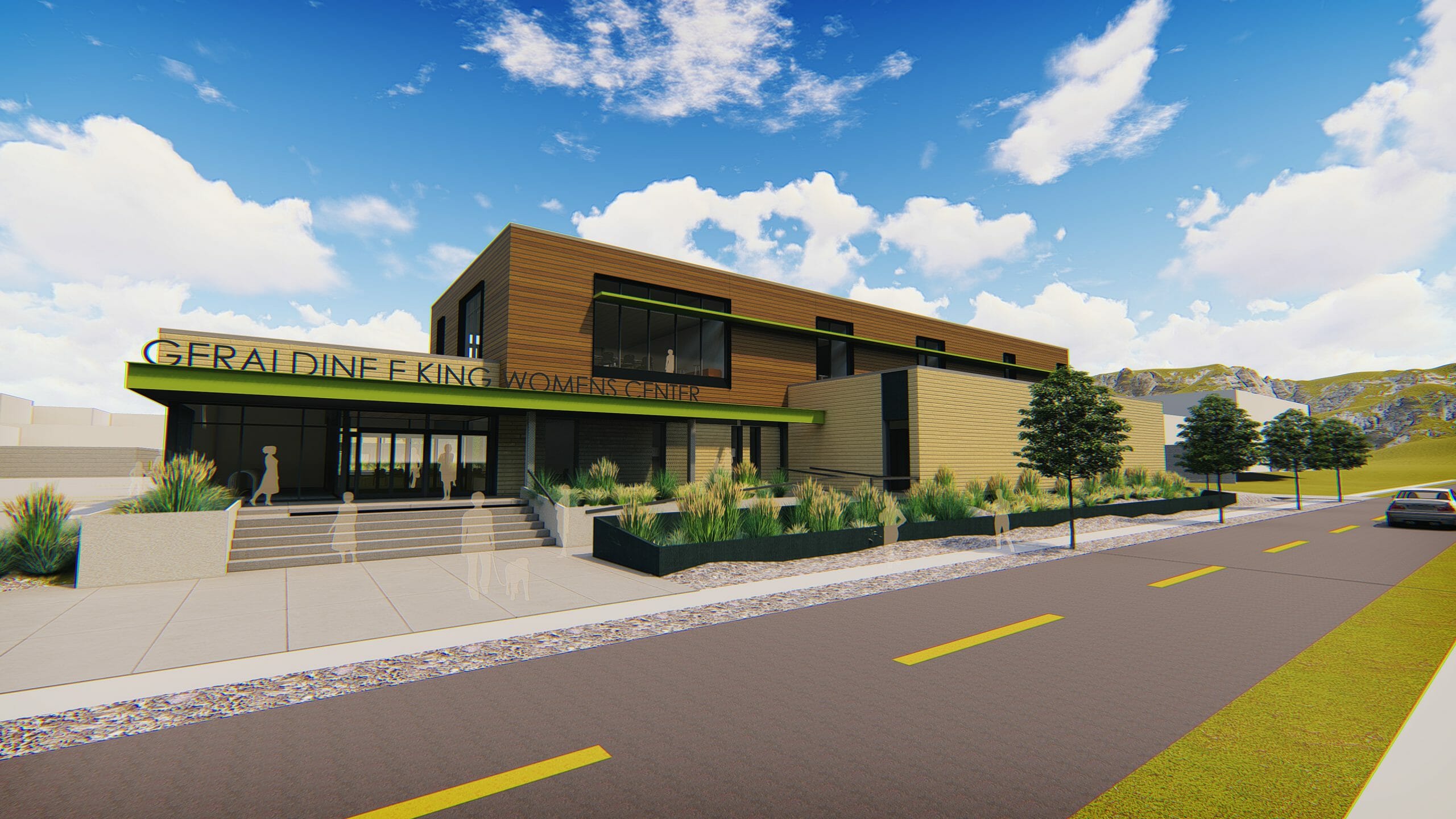Wheeler Farm Breaks Ground on New Outdoor Education Center
Wheeler Farm Breaks Ground on ajc Designed Outdoor Education Center MURRAY, UT – Salt Lake County Parks and Recreation officially broke ground on the new facility located at 6351 South 900 East on January 30. The 6,315 SF $2,600,000 facility will be operated by both, Salt Lake County and Utah State
17 Most Anticipated Hotel Openings of 2019
Blue Sky Recognized in Robb Report and Forbes Magazine At the beginning of every year Forbes Magazine and Robb Report tempts well-heeled travelers with a listing of the 17 most anticipated hotel openings of the year and 2019 is no exception. These stand-out hotels and resorts draw visitors to world-class waterfront views, beaches, mountains, and major international destinations
SLCC Westpointe Workforce Training and Education Center
A Proud Contributor to Utah’s Skilled Labor Force Salt Lake Community College’s award-winning SLCC Westpointe Workforce Training and Education Center is located in Salt Lake City’s industrial Northwest Quadrant. Integral to the Wasatch Front’s long term economic vitality. This vibrant new facility supports Utah’s skilled training needs in a flexible, high quality space that
Heber Slabbert promoted to Principal
Heber Slabbert, AIA | Principal Architect DYNAMIC AND DRIVEN… A CHALLENGER OF CONVENTION AND A DISRUPTOR OF DATED NORMS. Heber operates outside the circle AND the box. He brings perspectives that consistently break the mold in all things creative. Heber is the kind professional that one looks to when a challenge looms
Ryan McMullen Receives Promotion to Associate
Ryan McMullen, Architectural Designer Associate | Project Manager Ryan was raised in the heart of Wasatch country, with an adventurous spirit for themountains, deserts, and rivers that make-up the Mountain West. Though he values nature as the definitive designer, Ryan’s interest in the responsible growth of Salt Lake City keeps him close
Commission approves plan’s for Geraldine E. King women’s resource center in Salt Lake City
Building Salt Lake’s Isaac Riddle reports on the status of Salt Lake City’s Homeless Resource Centers “The city has started the demolition and building permit applications for both centers, proposed for 131 E. 700 South and 275 W. High Avenue. The 131 East 700 South Center will house and serve women exclusively. The 275 West
OWATC honored with 2018 IIDA BEST Awards
ajc is proud to announce that Ogden Weber Applied Technology College was recently honored with two 2018 IIDA Awards by a curated jury of industry professionals. The design vision for the OWATC Bay 2 improvement called for the integration of the latest high-tech labs within a vintage WWII structure composed of
Construction starts on $40 million ‘City View’ downtown project
David DeMille, The Spectrum. Developers gathered Wednesday, December 20, 2017 with representatives from the City of St. George to turn ceremonial shovels and signal the beginning of construction on a $40 million multi-use project pegged as a key step in building up the downtown area. The “City View” project is planned to
2017 UC&D Best Tenant Improvement: Ogden Weber Applied Tech College’s Bay 2 Improvement
In 2016 ajc architects completed the design of OWATC’s Bay 2 – an existing 43,605 SF warehouse facility that now houses classrooms and office space which OWATC is utilizing to create a progressive learning environment. This space serves the Composites Program, the NDI (Non-Destructive Inspections) Program, and provides additional Flex
Take a Self-guided Tour the Newly Competed Ogden Weber Applied Tech College’s Bay 2 Build-out
In August R&O construction completed the interior construction of OWATC’s Bay 2 – an existing 43,605 SF warehouse facility that now houses classrooms and office space which OWATC is utilizing to create a progressive learning environment. This space serves the Composites Program, the NDI (Non-Destructive Inspections) Program, and provides additional












