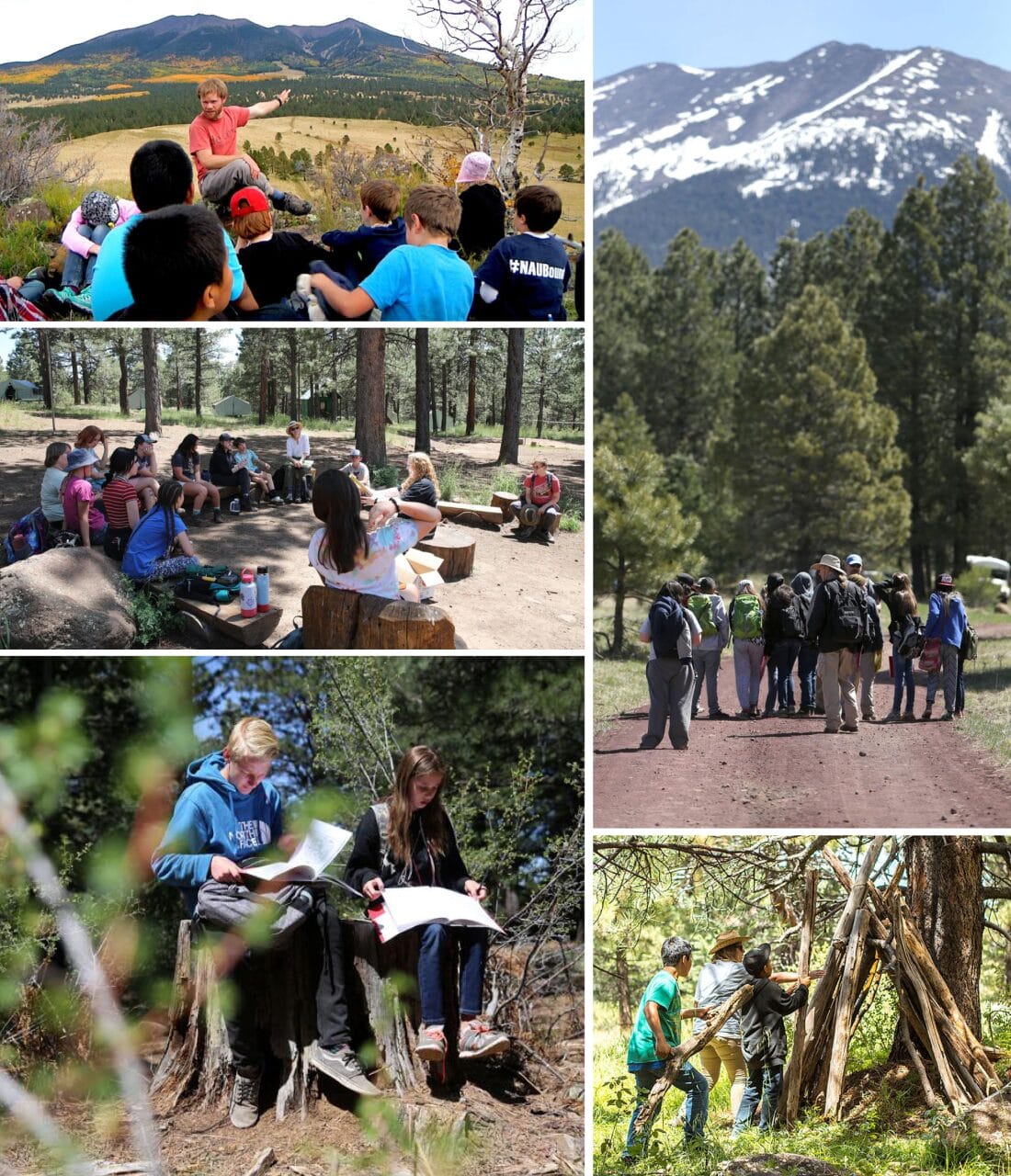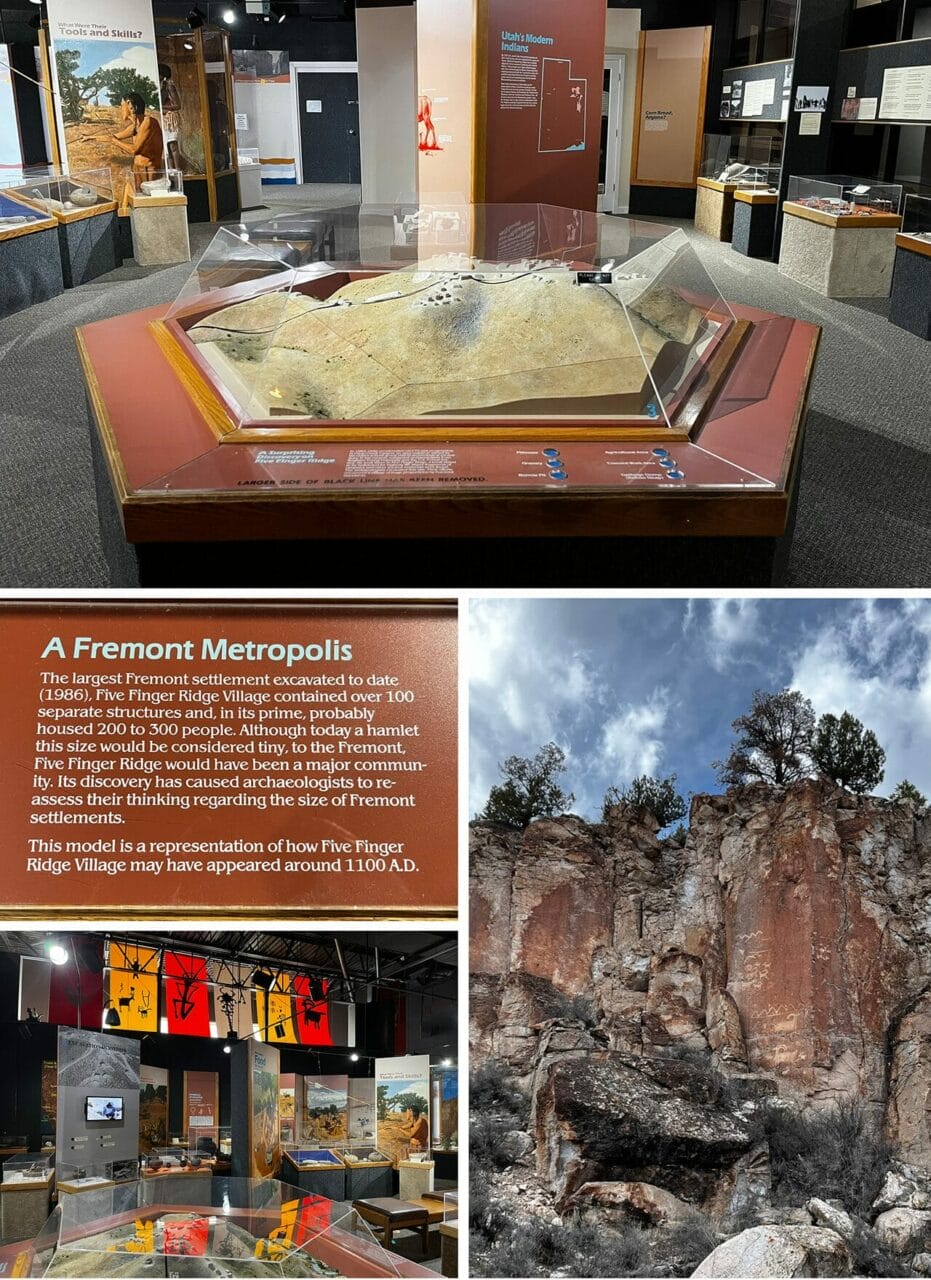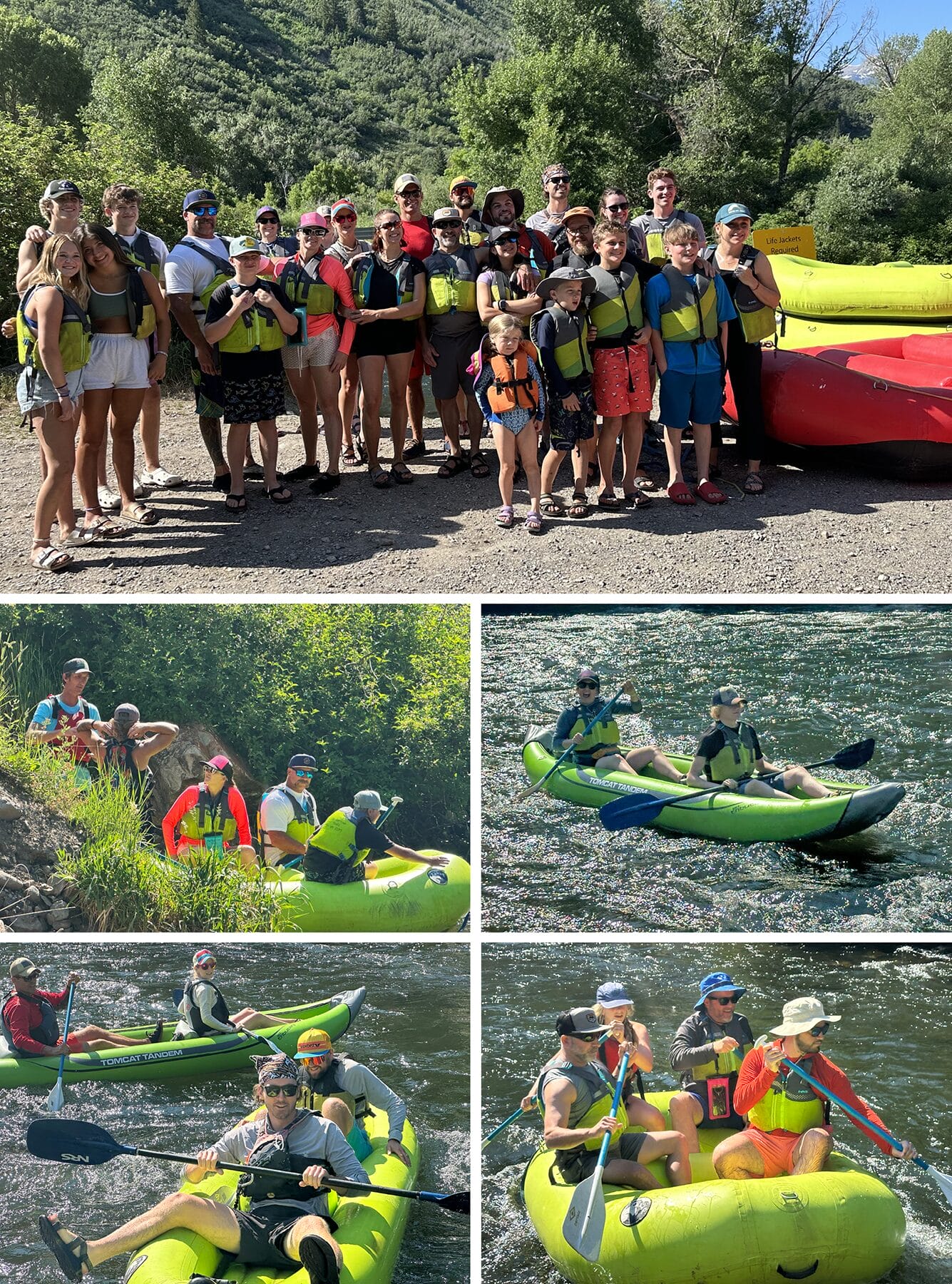A Proud Contributor to Utah’s Skilled Labor Force
Salt Lake Community College’s award-winning SLCC Westpointe Workforce Training and Education Center is located in Salt Lake City’s industrial Northwest Quadrant. Integral to the Wasatch Front’s long term economic vitality. This vibrant new facility supports Utah’s skilled training needs in a flexible, high quality space that will benefit business, industry and the surrounding community for decades. The new building, designed in collaboration with SRG Partnership, enables SLCC to continue its long-term mission as Salt Lake County’s primary post-secondary provider of workforce education and training.
The challenge for this form was the magnitude of its scale and volume. The facility is 121,000 SF in size and over 600’ long. The design team was sensitive to addressing the human scale by breaking up the mass through form and materials. This design goal was further emphasized through the use of a variety of solid/void relationships with a strong inside/outside connection between public spaces.
The college intended to build a state-of-the-art technical education facility that prepares students for successful careers in regional business and industry. The ajc and SRG team committed to planning and designing a building environment that was safe, healthy and technically sophisticated for hands-on learning while incorporating the highest possible levels of life safety, security, day-lighting, clean air, and the efficient use of energy and water.https://www.youtube.com/embed/IC1Sl2xpNYE?showinfo=0&controls=1&modestbranding=1&rel=0

ajc thanks Salt Lake Community College and Utah DFCM for the opportunity to design the new Westpointe Workforce Training and Education Center .
We also wish to thank AIA Utah and Utah Construction and Design for acknowledging this project as one of the best in the region.









