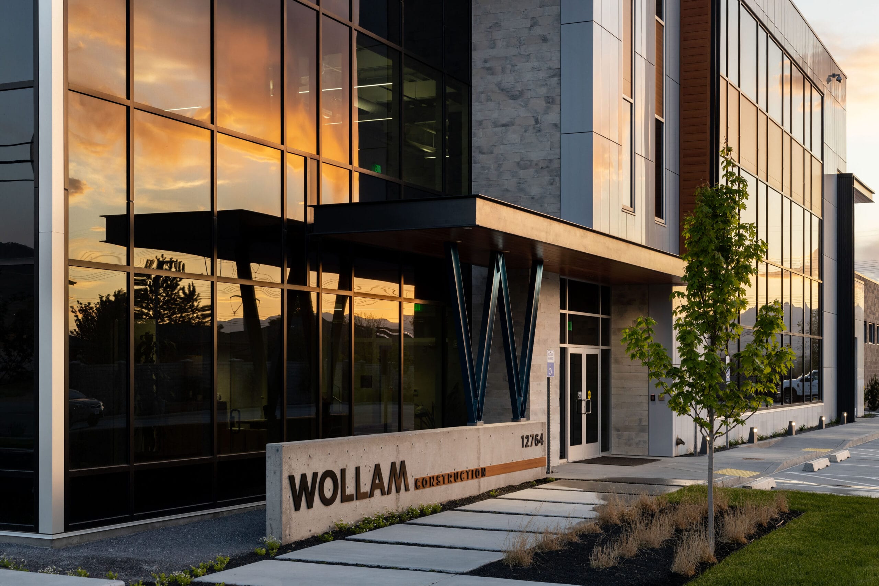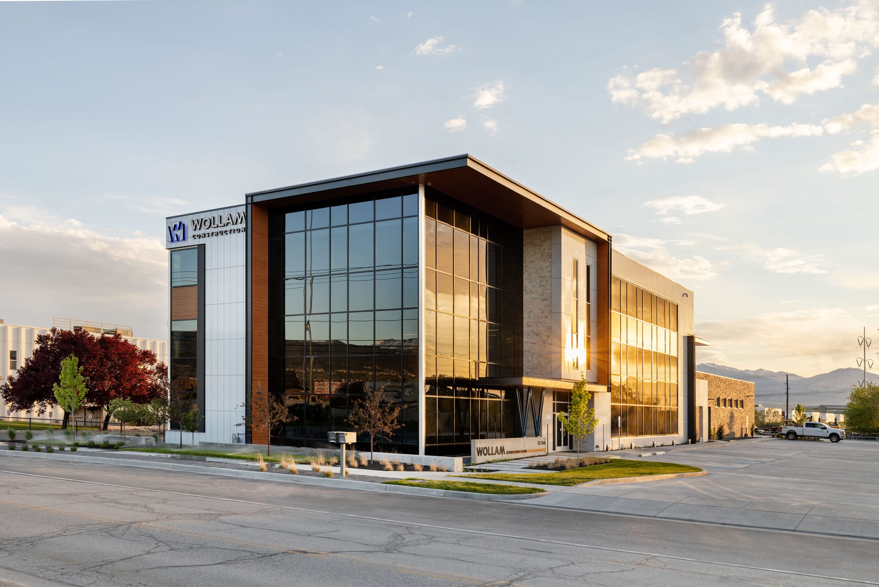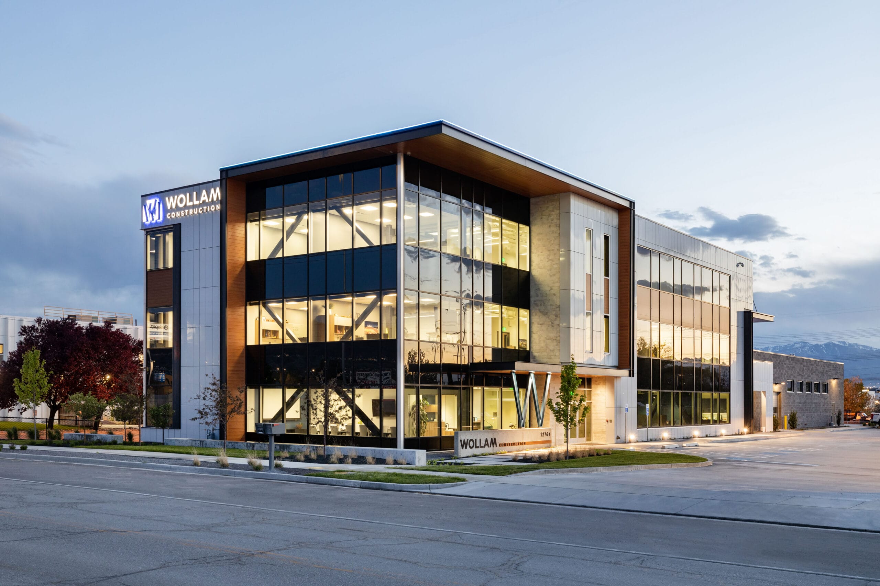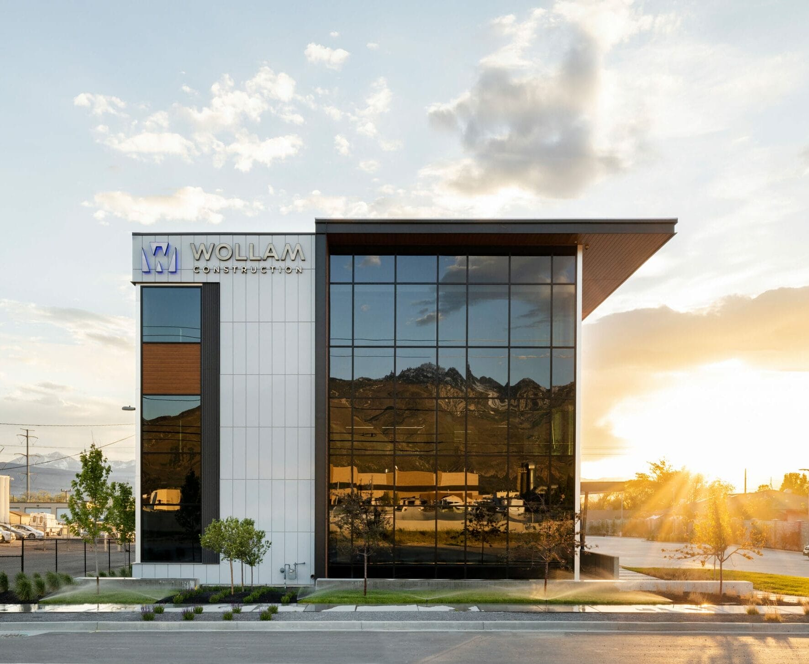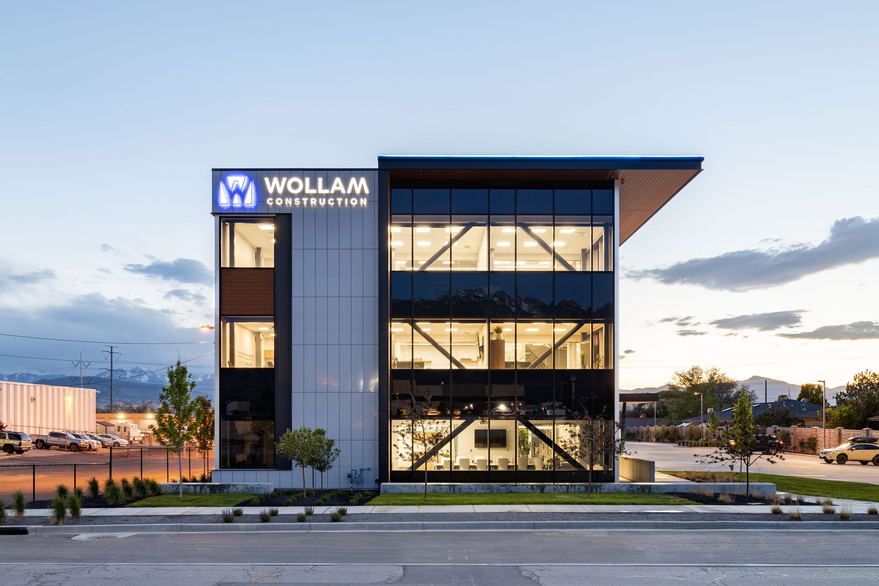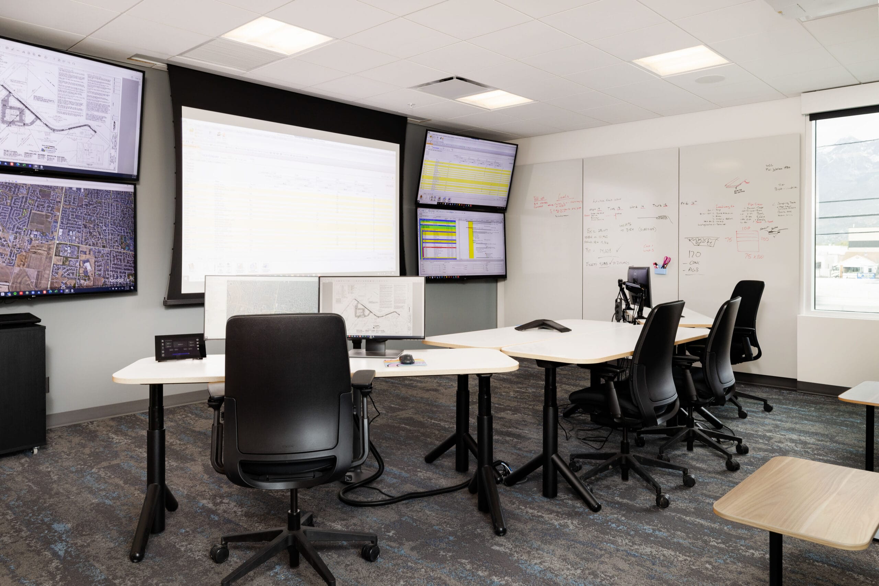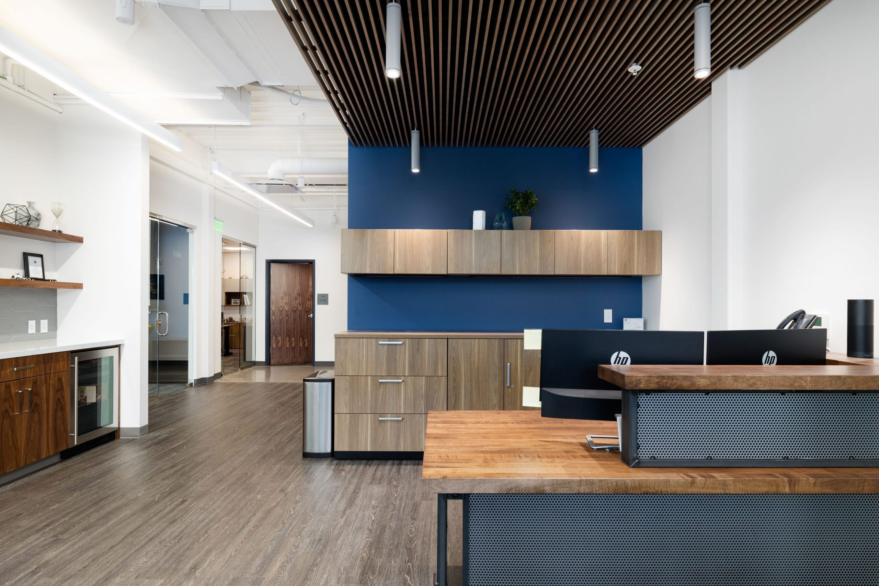ajc architects was contracted by Wollam Construction to provide a two-phase approach for their new office building and tenant space.
Phase I included studies to determine maximum building size, core and shell configurations, as well as a conceptual site plan, elevations and 3D views and preliminary building code analysis.
Phase II consisted of full construction documents, permitting and construction administration services for architectural, civil, structural, MEP and landscape services for the core and shell of the building. This phase also included design for Wollam Construction’s customized office and warehouse space.






