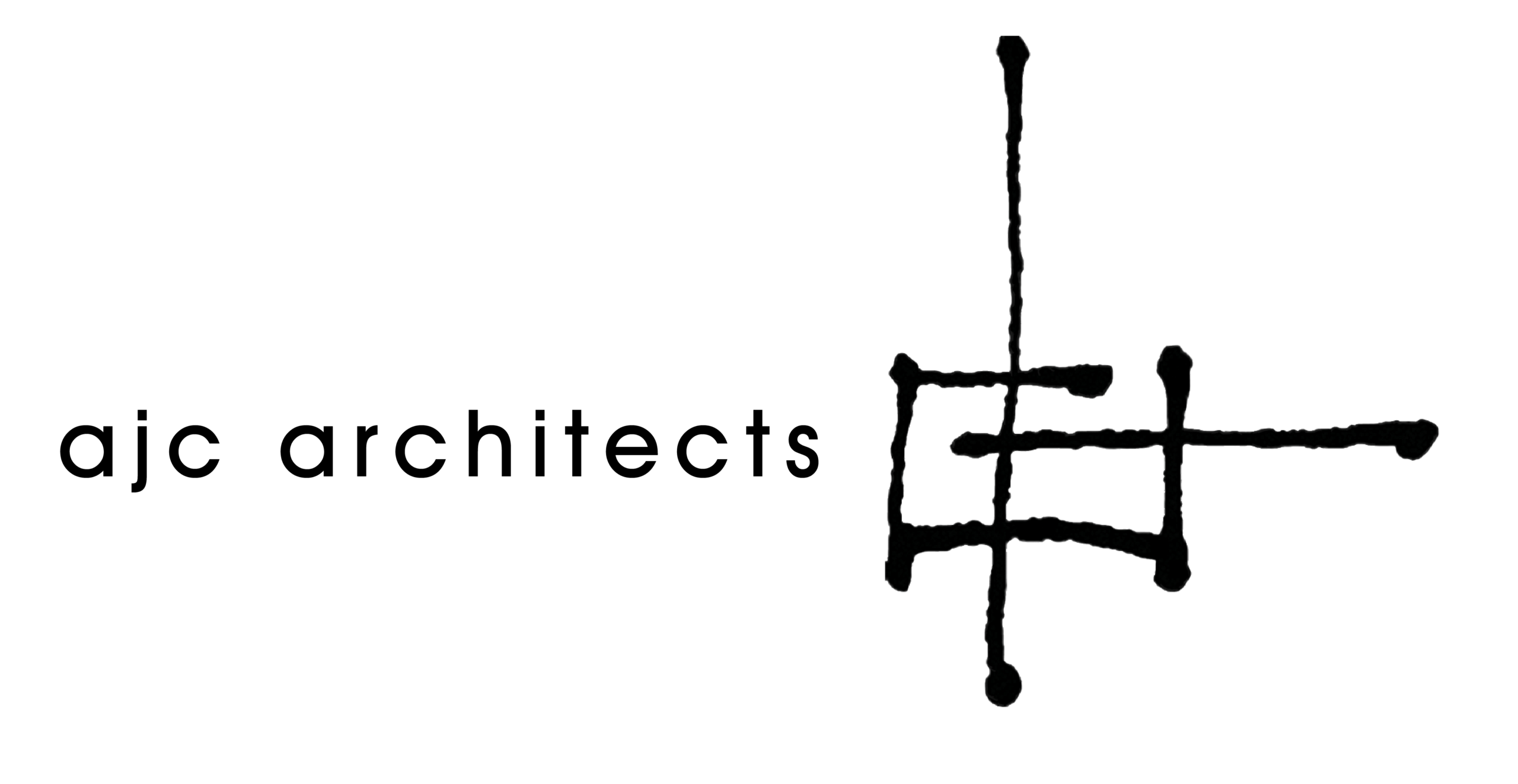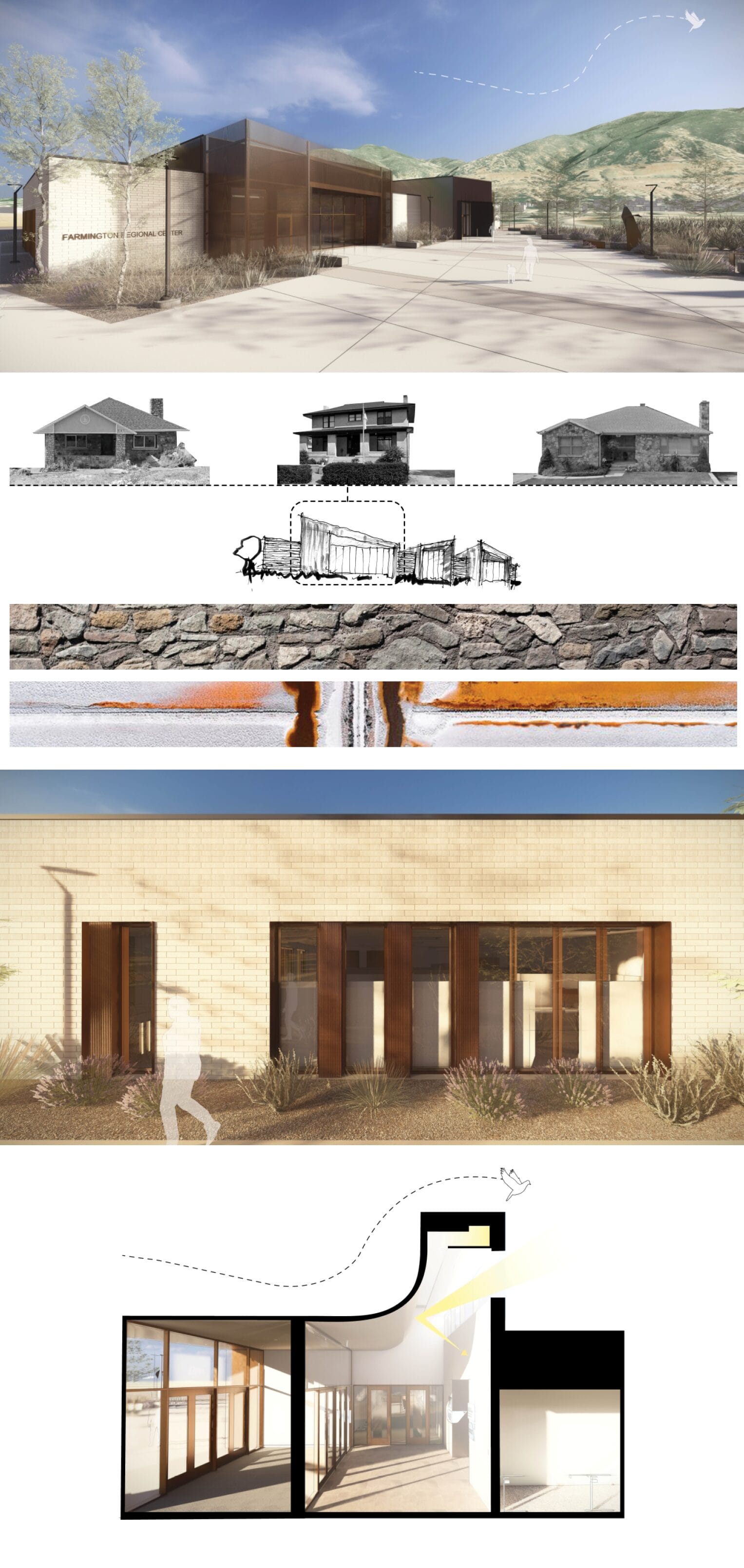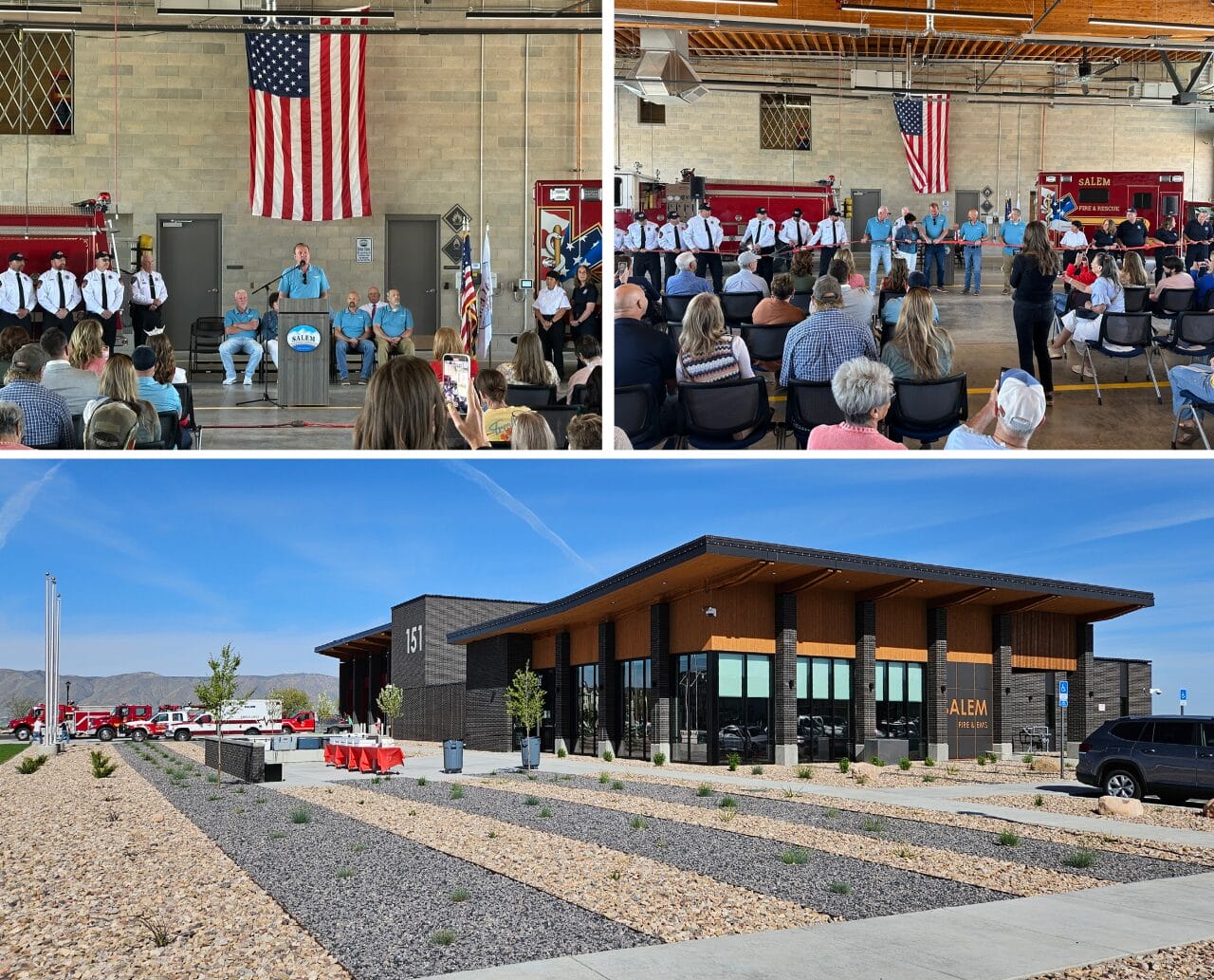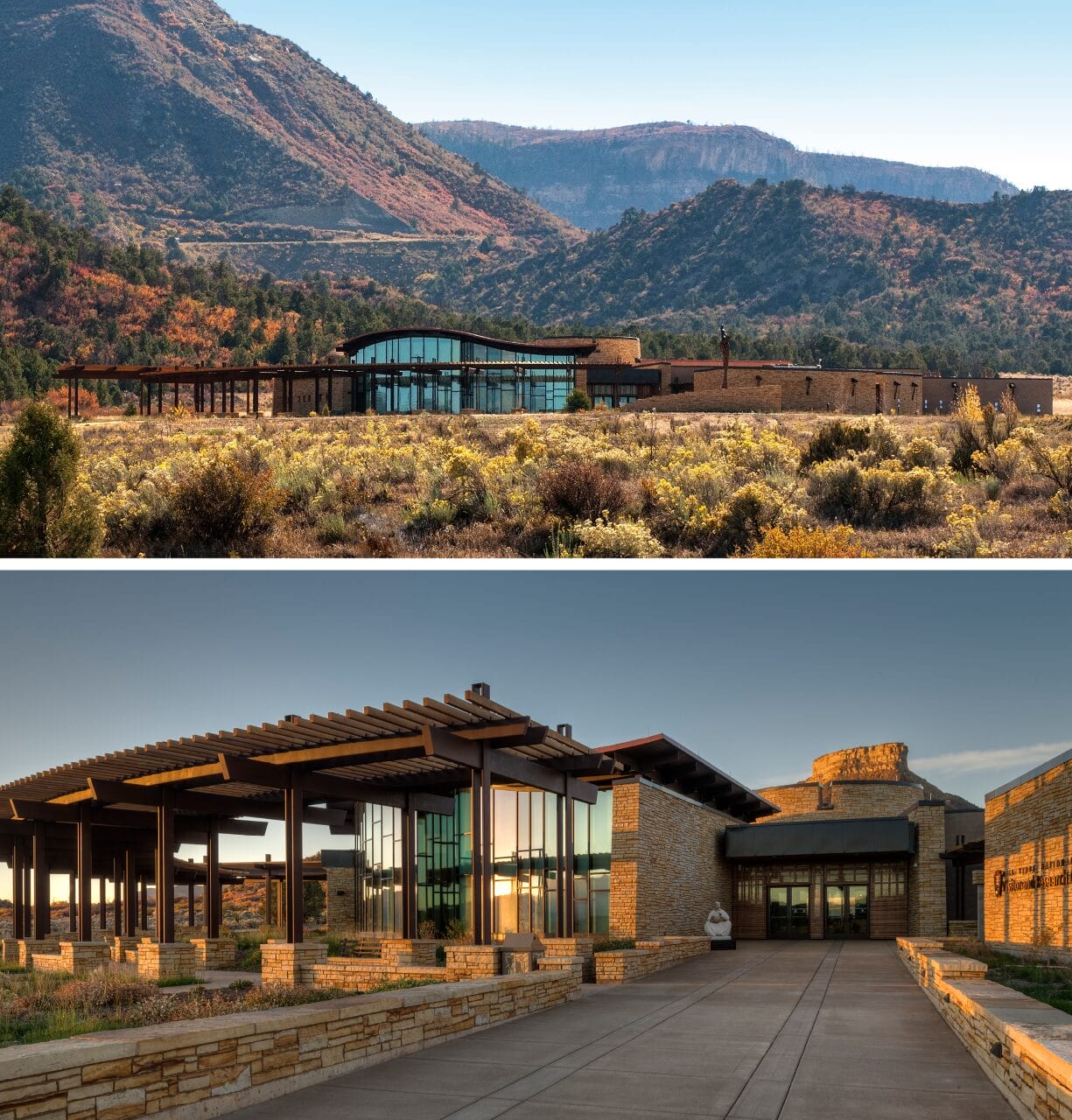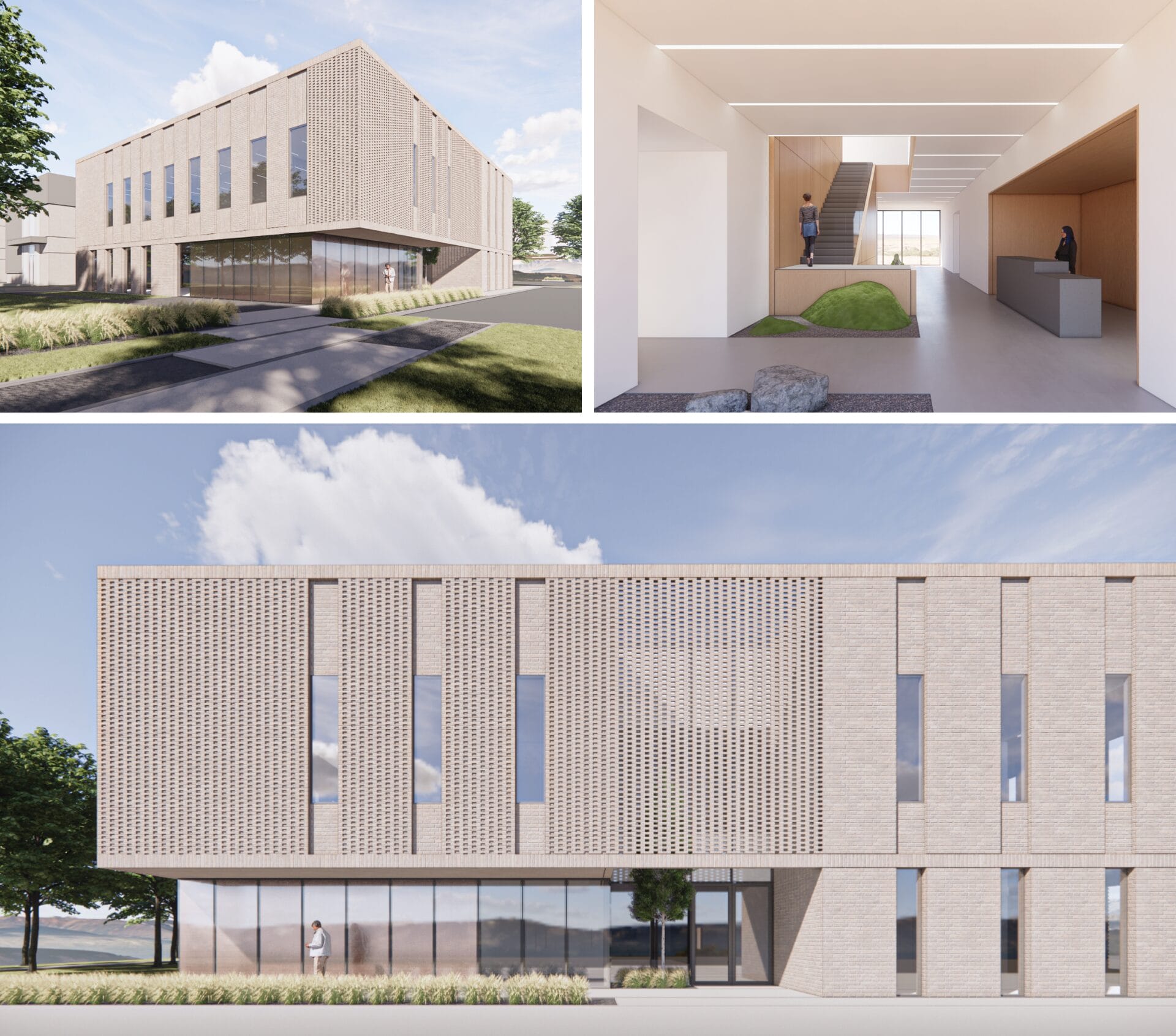ajc architects design concept for The Morton envisions a clean, elegant expression of forms, materials, colors and textures. The contemporary use of materials creates a visual balance between modern forms and more traditional colors and textures. Using a varied materials palette helps to reduce the visual scale of the structure and establish a more residential feel.
An open plan for the units as well as floor to ceiling windows will optimize views and create flexible spaces for this residential community. A high priority has also been placed on the amenity spaces which are featured in the most prominent locations of the building.
The Morton features eight levels of multi-family apartments with a mixed-use ground floor component consisting of 1,400 SF of retail space; a 137 mix of two-bedroom units, one bedroom units, and studio apartments; a two-level parking structure with 100 stalls for residents; bike storage; clubroom; fitness and yoga spaces; pet terrace with grooming station; tenant storage; lobby/lounge; penthouse level amenity zone located on the rooftop terrace.




